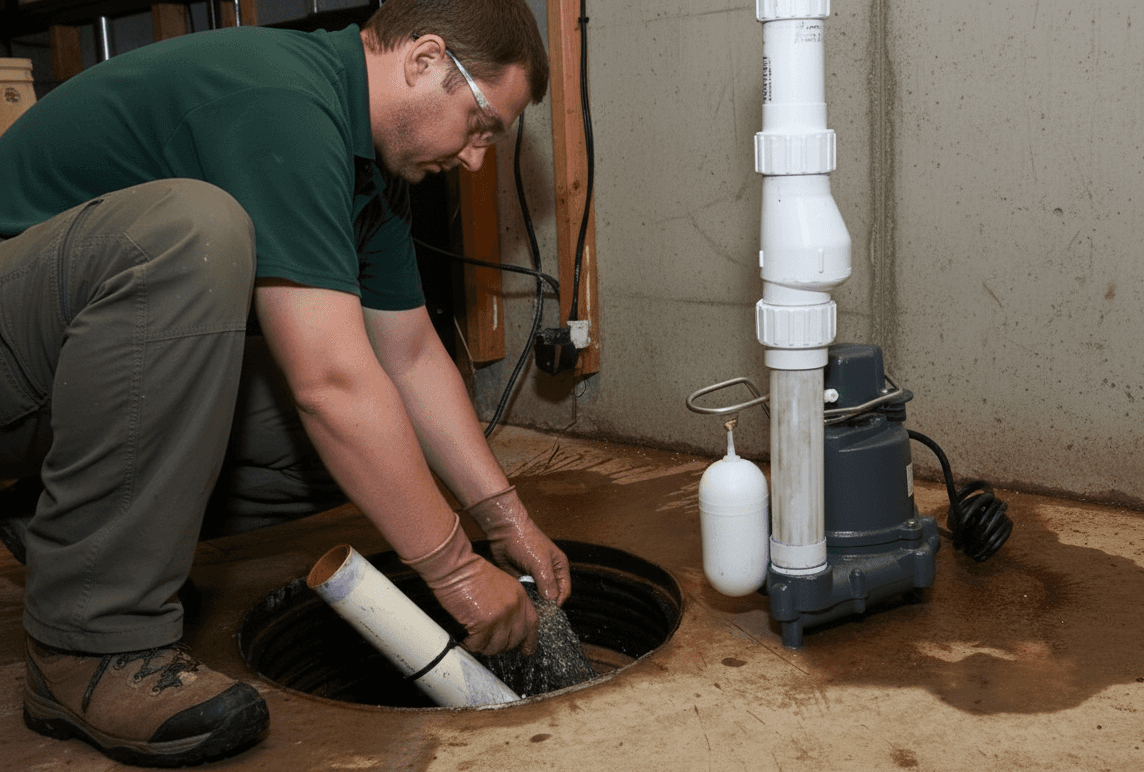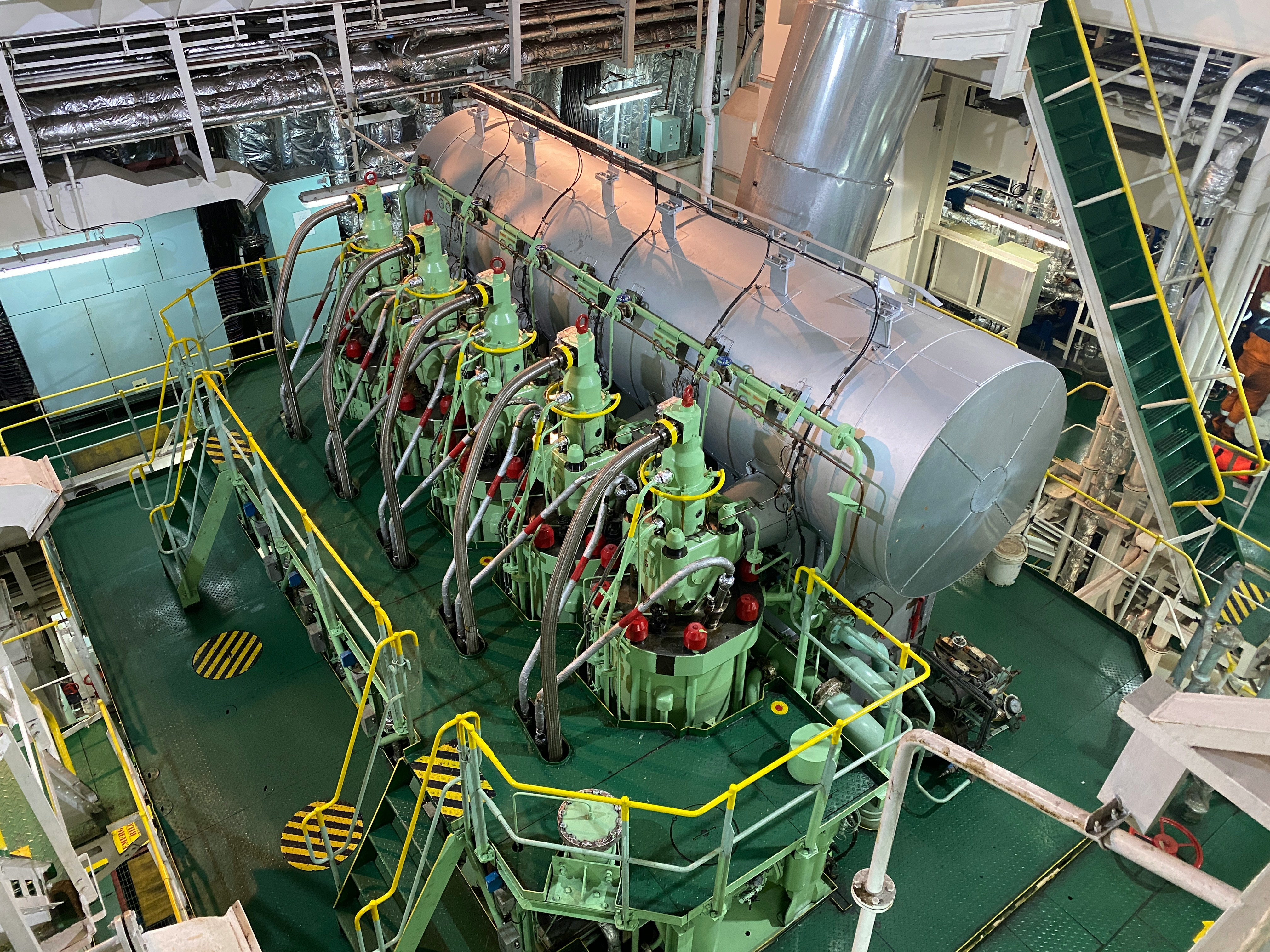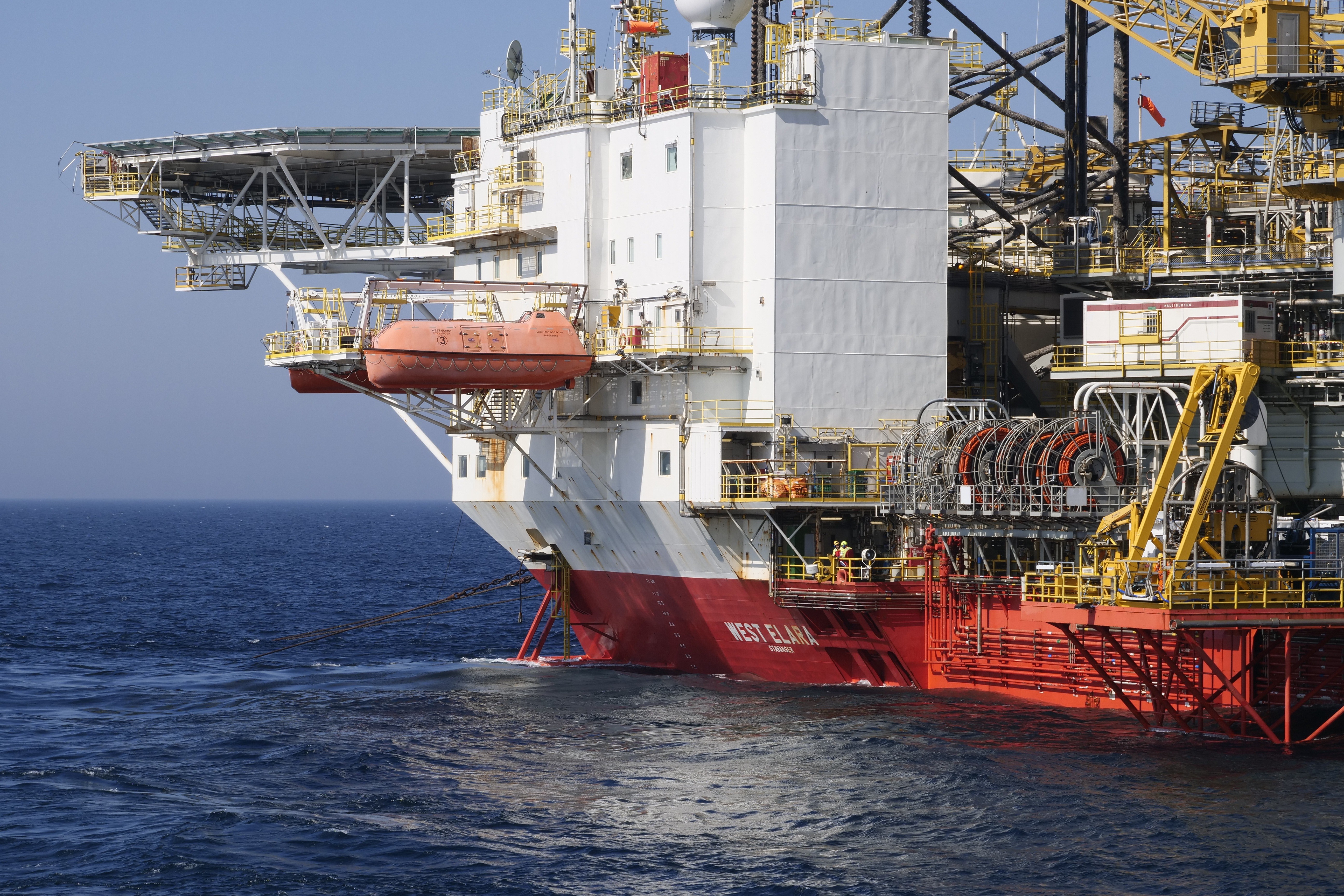What Are Roof Trusses? A Complete Guide and Types
Apr 11, 2025
Roof trusses are important components in the construction industry, forming the backbone of a building’s roof structure. They provide strength, stability, and flexibility for various projects, from homes to large commercial buildings. Whether you’re a business planning a factory or a homeowner designing a house, understanding roof trusses ensures you select the best framework.
Let’s talk about roof trusses, their components, types, benefits, and installation to guide your next project.
What Are Roof Trusses?
Roof trusses are pre-fabricated frameworks, typically triangular, made of timber or steel, designed to support a building’s roof in the construction industry. They evenly distribute the roof’s weight across supporting walls, ensuring strength, stability, and durability for structures like homes, warehouses, or stadiums.
Roof trusses allow for creative designs, accommodating high-pitch roofs or open layouts with ease. Built off-site in controlled environments, roof trusses are crafted with precision to meet exact project specifications. This makes them a reliable choice for any building and contracting service, offering structural support and versatility.
Components of Roof Trusses

Roof trusses consist of several key parts that work together to provide structural integrity. Understanding these components clarifies how trusses function:
Top Chord (Rafter)
The upper member, sloping to form the roof’s shape, supports the roof covering and withstands weather loads.
Bottom Chord
The horizontal lower member handles tension, stabilising the truss and supporting ceiling materials.
Web
Diagonal or vertical members connect top and bottom chords, forming triangles to distribute weight and enhance strength.
Apex
The highest point where the top chords meet, defining the roof’s peak and supporting the roof’s highest load.
Heel
The intersection of the top and bottom chords near the wall transfers weight to the supporting structure.
Nail Plate
A metal plate with punched nails secures truss joints, ensuring strong, reliable connections.
Overhang
The top chord’s extension outside the wall creates eaves, shielding the building from rain and sun.
Benefits of Roof Trusses

Roof trusses offer significant advantages for construction projects, making them a popular choice in the construction industry:
Strength
Roof trusses evenly distribute weight, creating a stable framework that supports roofs on homes, warehouses, or factories and resists heavy loads.
Versatility
Customisable designs fit projects from small sheds to large commercial buildings, allowing unique architectural shapes and layouts.
Cost-Effectiveness
Pre-fabricated trusses reduce labour, material waste, and construction time, lowering overall project costs for businesses.
Lightweight
Made with timber or steel, trusses are easy to transport and install, simplifying on-site assembly and handling.
Open Layouts
Trusses span wide distances without interior walls, enabling open-concept designs for spacious homes or commercial spaces.
Durability
Trusses withstand harsh weather, such as rain or wind, protecting buildings and extending the roof's lifespan.
Precision
Factory-made with accurate measurements, trusses ensure consistent quality, minimising errors during installation.
Types of Roof Trusses
Choosing the right roof truss depends on your project’s size, design, and budget. Different truss types offer unique features to meet specific structural and aesthetic needs in the construction industry. Below are common types used in various building projects, each designed to provide strength, flexibility, or space efficiency:
Fink Truss
Features a W-shaped web, making it ideal for homes with long spans and high-pitch roofs. Its design maximises strength while using minimal materials, reducing costs. Commonly used in residential projects, it supports steep roof slopes for better water runoff and aesthetic appeal.
Scissor Truss
Has sloping bottom chords that create vaulted ceilings, perfect for churches, halls, or homes seeking open, airy interiors. This truss adds architectural interest while maintaining stability, allowing for more expansive, unobstructed spaces without additional supports.
Attic Truss
Designed with extra space for storage or living areas, using the bottom chord as a floor joist. It’s ideal for homes needing additional rooms or lofts, offering both structural support and practical use of roof space.
Mono Truss
A single-slope, half-truss used for porches, sheds, or home extensions. Its simple design suits smaller structures or additions, providing cost-effective roofing with easy installation.
Howe Truss
Combines wood and metal for spans up to 30 metres, suitable for large commercial roofs like factories or warehouses. Its robust design handles heavy loads, making it a go-to for expansive projects requiring durability.
Fan Truss
A simple steel truss for 10 to 15 metre spans, used in straightforward designs like sheds or small factories. Its efficient structure balances strength and simplicity, ideal for cost-conscious projects.
King Post Truss
Features a central vertical post for small spans up to 8 metres, perfect for compact homes or cottages. Its minimalist design ensures strength while keeping construction costs low.
Roof Trusses vs. Rafters
Roof trusses and rafters both support roofs but differ in key ways. The table below highlights their similarities and differences:
Aspect | Roof Trusses | Rafters |
Similarities | Support the roof structure and covering | Support the roof structure and covering |
Design | Pre-fabricated, triangular framework | Custom-cut beams, built on-site |
Installation | Fast, factory-made for quick assembly | Slower, requires on-site cutting |
Span | Wide spans for open layouts | Shorter spans may need interior walls |
Cost | Cost-effective due to less labour | More expensive due to on-site work |
Installing Roof Trusses
Installing roof trusses requires precision to ensure a stable, durable roof. Consulting an expert installer is recommended for best results, ensuring safety and compliance. Here’s a step-by-step guide:
Prepare the Area
Clear and level the site, laying out trusses according to the building’s design plan.
Set the First Truss
Position the first truss on the wall’s top plate, securing it with temporary braces.
Install Remaining Trusses
Place each truss along the roofline, ensuring even spacing and alignment with braces.
Secure Trusses
Fasten trusses to the top plate using nails or metal connectors for stability.
Add Bracing
Install diagonal braces between trusses to prevent movement and enhance strength.
Complete Sheathing
Add roof sheeting, insulation, and covering to create a weatherproof roof.
Why Choose Roof Trusses for Your Project?
Roof trusses are a cornerstone of modern construction, offering strength, versatility, and cost savings for businesses and homeowners. Their pre-fabricated design streamlines installation, reduces labour costs, and ensures consistent quality, making them ideal for projects ranging from small homes to large commercial buildings.
By understanding the components, types, and benefits of roof trusses, you can select the right truss to meet your structural and design needs, ensuring a durable and efficient roof.
For best results, work with a professional building and contracting service provider such as Automech Group to ensure proper installation and compliance with building standards. Whether you’re building a factory or a family home, roof trusses provide a reliable framework that supports your vision while enhancing the building’s longevity and functionality.





